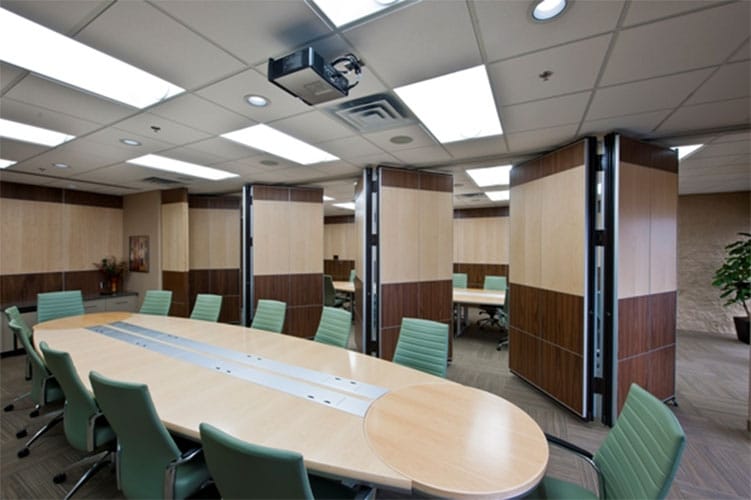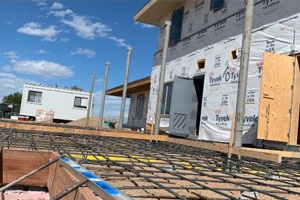Did you know? Partition Walls
While operable partition walls can be relatively light, weighing less than 10psf in most cases, supporting them from existing roof or floor framing above can be difficult due to deflection criteria requirements. When too much deflection occurs, the wall can potentially stop operating. Standard roof framing members typically have a deflection criteria ranging from L/120 to L/360, and floor framing has a deflection criteria varying from L/240 to L/360 or higher.
Operable partition walls have a much more stringent criteria. Per ASTM E 557-12 “Standard Guide for Architectural Design and Installation Practices for Sound Isolation between Spaces Separated by Operable Partitions:”
“The weight of the operable partition, in addition to all dead loads, should be taken into consideration when designing the supporting member. Deflection under maximum anticipated load should be no more than 1/8” per 12 ft of opening width. If greater deflection is anticipated, either a structural member independent of the roof structure should be installed to support the operable partition, or an operable partition with bottom seals designed to accommodate the larger deflection should be specified.”
The deflection criteria of 1/8” per 12 ft of opening width equates to a span to deflection ratio of L/1152, far exceeding design criteria that most roof structures are designed for. Actual deflection criteria may be more or less stringent than this, and should be confirmed with the manufacturer.
When installing an operable partition wall in an existing building, proper consideration should be taken well in advance to account for the required support framing, and avoid unanticipated construction costs down the road.
Reference Links:




