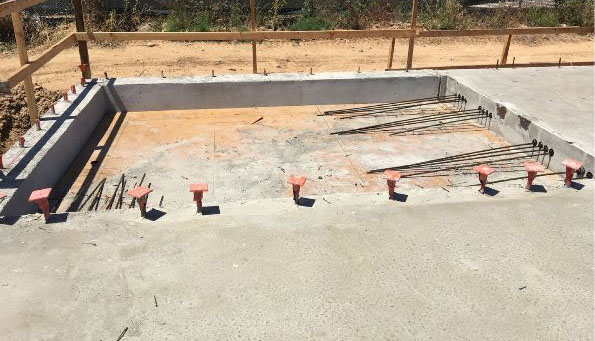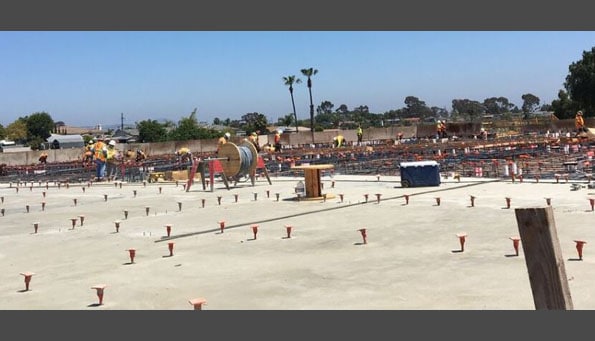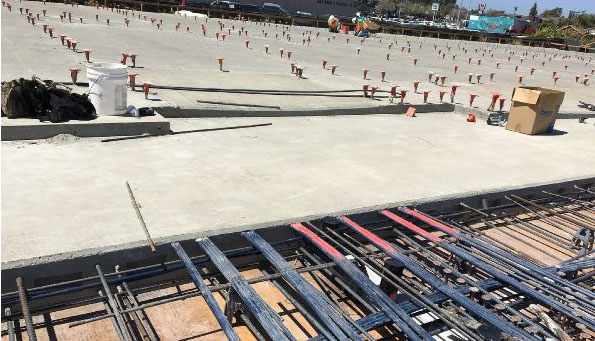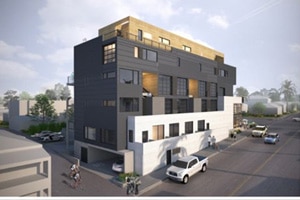Construction Started: Dunlop Apartments
Dunlop Apartments: HTK Structural Engineers are the Engineer of Record for the concrete portion of the structure, four stories of apartments over a 40,000 square foot concrete deck, with a garage under grade. HTK Structural Engineers was hired after the permit process to change the conventionally reinforced concrete slab design to post tensioned, hence, time crunch of the concrete portion, saving millions of dollars for the client. Hands on, we went from design through completed construction in less than 9 months. The concrete slab has four buildings sitting on it, interspaced with courtyards including a children’s play park. Post tensioned flat slab design; the bottom of the slab remained flat, without any steps or drop caps, while the top of slab allowed steps in concrete thickness from the apartments to the courtyard, to accommodate drainage. The slab is sitting on 19′ tall retaining walls, given the nature of the site, and dealing with challenges due to easements running along the property line.






