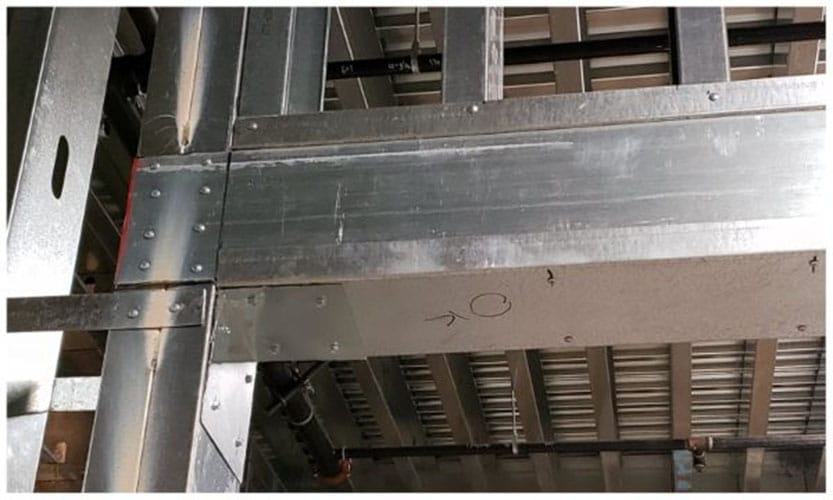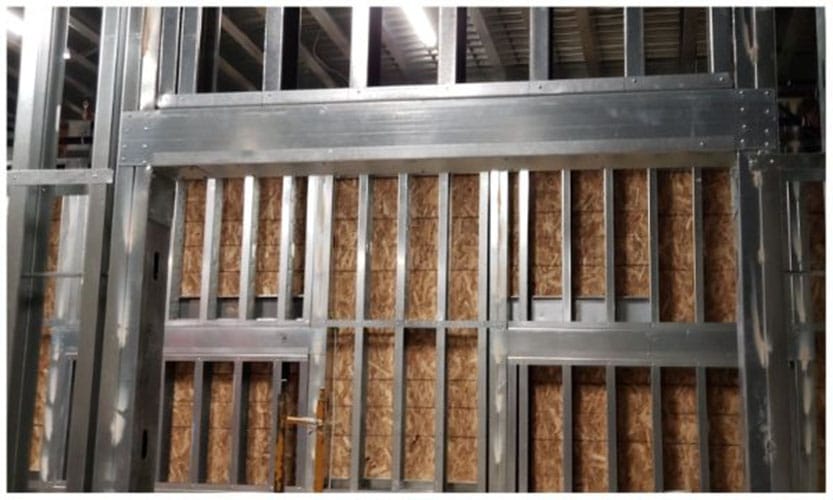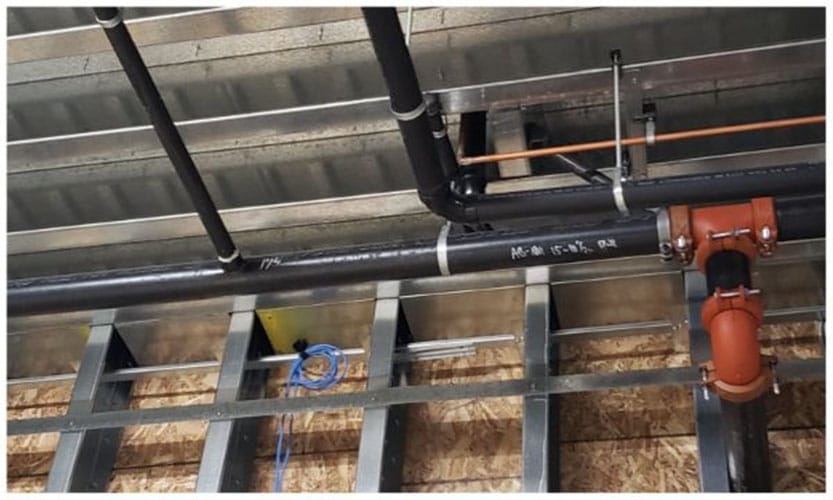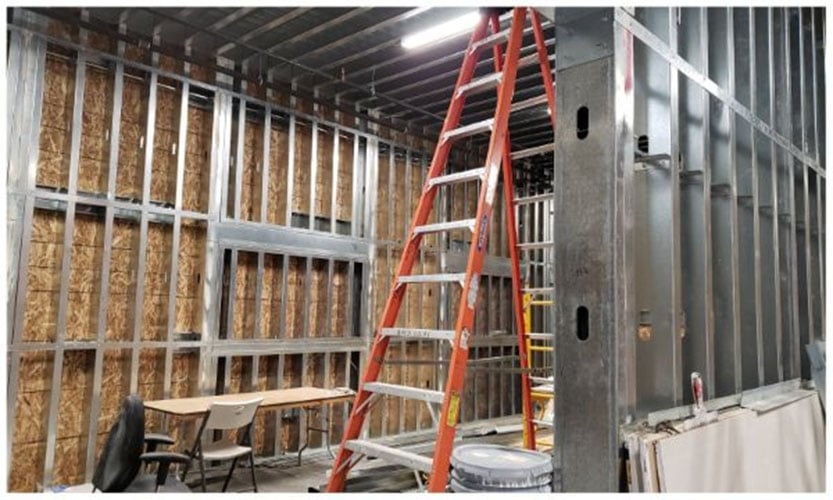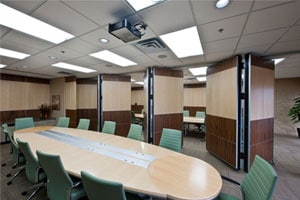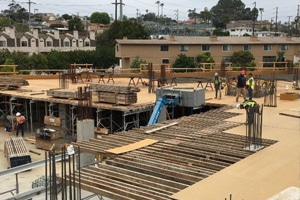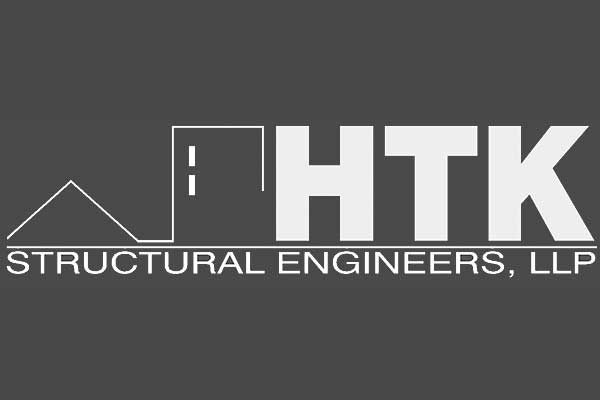Construction Continues: Alere Labs at Abbott
The completed portion of the project consists of a new approximately 2,400 square foot mezzanine storage area in an existing warehouse building. A new stair and materials lift were added to access the mezzanine, and a new equipment pad was added on the existing slab on grade. Another approximately 657 square foot laboratory area required new ceilings and wall framing. New roof-top units were added on the roof.
Ongoing work for the re-design of (2) stairs that will be metal pan stairs supported by steel stud walls at the new chemical lab and mezzanine. Lateral system will consist of Gypsum board shear walls. We also will provide bracing details for the fire sprinklers. Phase 4 will consist of (2) additional enclosed spaces, one with 10 foot high walls with no ceiling and the second with 10 foot high walls with ceiling framing, seismic anchorage of compressor equipment, and one new approximately 8 foot long opening in existing full height wall.
HTK continues to coordinate closely with Ferguson Pape Baldwin Architects to meet the tight project schedule.

