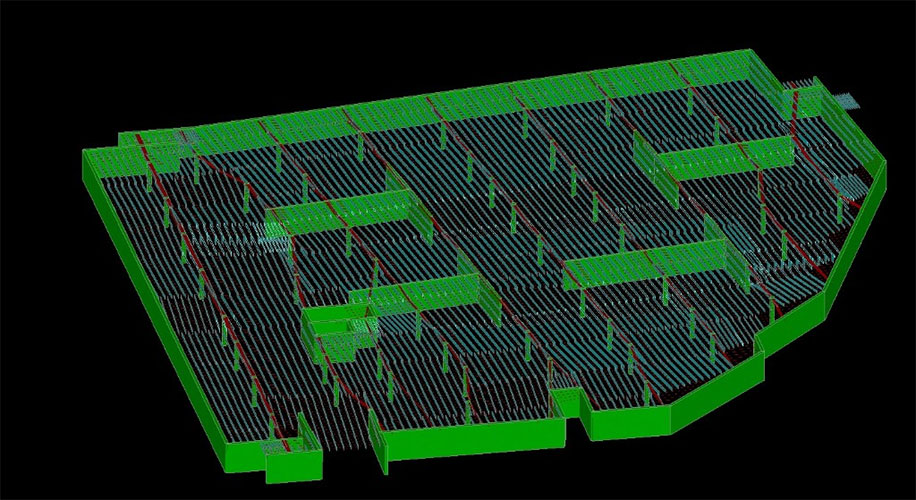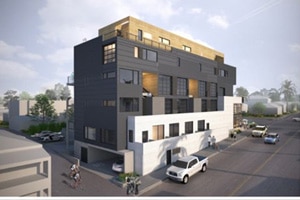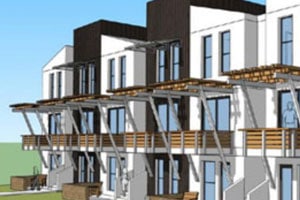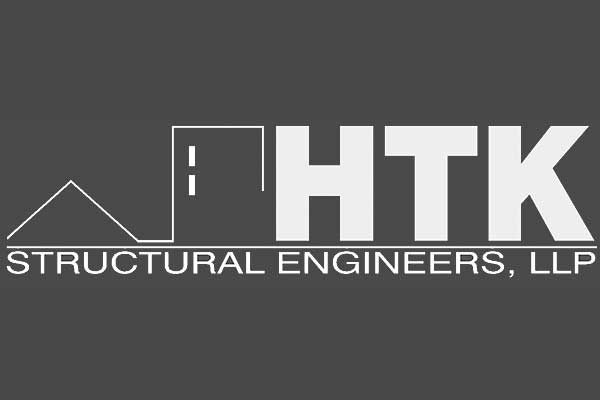In Progress: Dunlop Apartments
One of our current projects include the Dunlop Apartments, with Ekim Builders, and Malek Engineers. The concrete deck supporting 3 levels of wood framed structure was originally designed as conventionally reinforced concrete. HTK is providing the re-design of the garage podium slab to switch from reinforced concrete to post-tensioned concrete slab, the design for gravity loads imparted onto the walls, columns, and foundations, from the post-tension slab, as well as the design for the walls, columns, and foundations below the post-tensioned deck, above the garage. The switch from conventionally reinforced concrete deck to post-tensioned design will save the project owner over $1.5 million.




